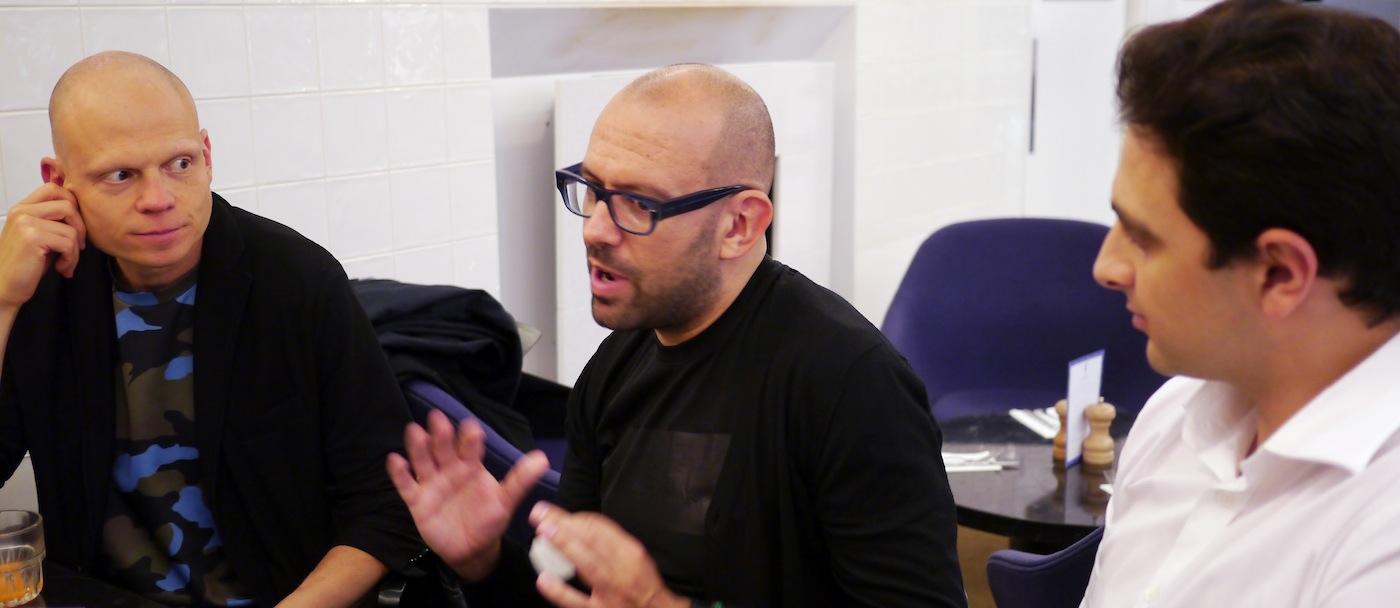[vc_row content_placement=”middle”][vc_column width=”1/2″ offset=”vc_col-lg-offset-3 vc_col-lg-6 vc_col-md-offset-3 vc_col-md-6 vc_col-xs-12″][vc_column_text]
 Architecture, Permaculture, Art, Beauty, The Garden & Village – Design Circle
Architecture, Permaculture, Art, Beauty, The Garden & Village – Design Circle
‘At the beginning there was silence inside. From this dwelling of quiet center with a breath of intention radiating in all directions all the necessary qualities manifested and came into existence through elements and their interactions with each other. Along Axis Mundi Sky and Earth may exchange the flow of consciousness, enriching nature of one another, bringing above into below, raising below into above – so creating a sacred space. A blueprint of human system encoded in space, a blueprint of cosmos structure re-lived in space. Through conscious harmonizing principle of light into matter and matter into light let it manifest! Let there be a place on Earth where Sky can dwell in the time that is now. Where all the elements and the creatures of all dimensions collaborate and prosper, to attain full realization, where children are welcome as love messengers, where ancestors are present as living wisdom. Time is Now!’
Areas of Interest: Design for community, Permaculture, Architecture, Village as work of art, Natural building, Sacred Architecture, Pattern Language
Overview
EarthSkyLab Axis Mundi is a circle (working group) gathered to envision a design for EarthSkyLab. A design for a human-scale village for the 21st century including the homes workshops and shared spaces, the community garden and food forest as well as all the required physical infrastructure.
Invitation to participate
We invite architects, designers, permaculture experts, artists, craftsmen, entrepreneurs to participate in EarthSkyLab Axis Mundi.
Focus Questions
We see the following questions as important to this conversation: * How do we create a pattern language for EarthSkyLab? * How to create a village which fosters community interaction? * How to create a village which supports our values and goals? * What shared spaces does the EarthSkyLab community need? * How to design a village which is a regenerative ecosystem? * How to create a garden which the community can work on together? * How to combine community, architecture, art, beauty and permaculture? * How can we effectively combine permaculture and architecture approaches? * How can we create sacred space? * How to create an effective balance of off-grid and grid infrastructure? * How do we plan building process so that we can gradually develop building infrastructure and have spaces for specific activities.
Goals
- Create an EarthSkyLab pattern language.
- Plan out what shared spaces the community needs and create a timeline for what order spaces should be built in.
- Plan the search for the land.
- Create a conceptual design for the village, the land and infrastructure. Whilst we recognise that without a concrete location creating a design is artificial but we feel that having inspirational images will greatly help the search for members so it is important for EarthSkyLab.
How? – the process
Introductory meeting * Clarify everyone’s time availability & interests * Review focus questions * Decide process and timeline * Refine & Finalise goals * Create timeline (meeting minutes and photos possibly video, to be published on EarthSkyLab website blog)
Who?
- Tommazo Franzolini – Architect
- Nacho Martin – Architect
- Manu Collado – Architect
- Michael Obrizkiv – Designer
- Pedro Serpa – Permaculture
- Evgenia Emets – Artist/Founder
- Victor Vorski – Imagineer/ Founder
Why participate?
- Create a pattern language for community living in nature in the 21st century and beyond.
- Explore the intersection of permaculture and architecture.
- Become part of the EarthSkyLab extended community
- Work with us to find the land and implement the project
- Come stay at EarthSkyLab
EarthSkyLab : Buildings & Spaces
- Homes – We need to create an EarthSkyLab pattern language which results in a beautiful coherent village integrated into the landscape and natural ecosystem whilst allowing each member to design their home to reflect their personalities and dreams.
- Community gathering space – the space where the community gathers for discussion, ceremonies and celebrations, a space with wonderful acoustics and beautiful light.
- Studios & Workshops
- Co-working space
- Woodworking workshop
- Ceramics studio
- Printmaking
- Studio for filming/photography/painting etc
- Infant & child space (nursery/kindergarten) – a shared space for the youngest members of the community supporting community-shared childcare responsibilities.
- Youth spaces – space for the young to learn, do projects and enjoy life.
- Garden – the EarthSkyLab garden is a focal point of the community, bringing members together and deepening our connection to nature.
- Food Forest & surrounding wilderness – Much of EarthSkyLab land is going to be devoted to a food and wild forest. We will use responsible permaculture-based forestry practices.
- Streams & Ponds – managing water resources effectively is key to creating a regenerative ecosystem.
- Retreat – space for being on one’s own, spending time in contemplation, be it an hour, or a week.
- Community Kitchen – Dining – organizing cooking and dining so that it is a great experience for everyone, fun and enjoyable. A flexible space which can be expanded with temporary roofs or tents to accommodate larger number of guests as needed.
- Electricity & Water infrastructure … Other spaces as discovered through the planning process.
Moodboard Axis Mundi
EarthSkyLab AxisMundi pinterest
[/vc_column_text][/vc_column][/vc_row]